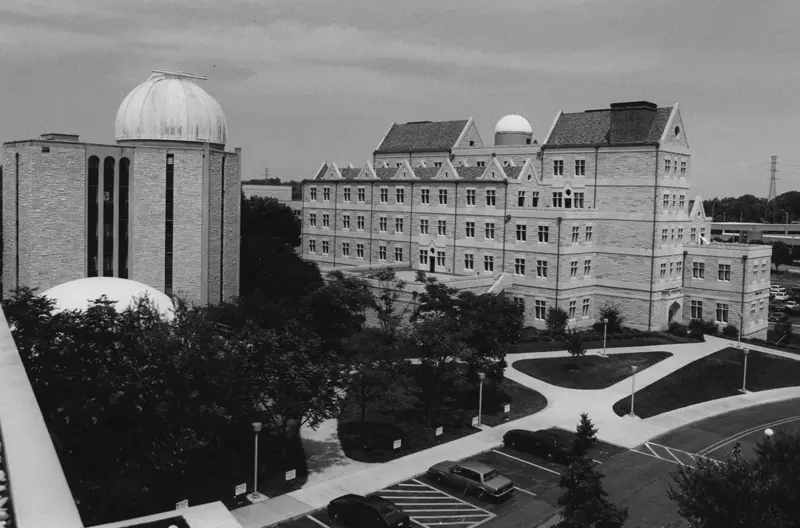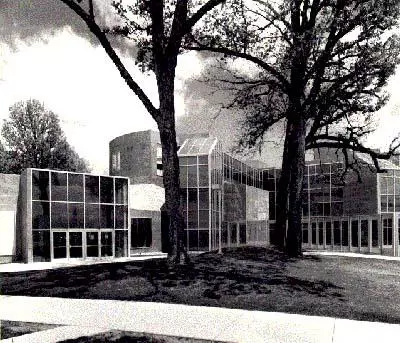Post Modern Style
Post-Modern is the name given to recent developments in architecture. Its defining elements are not always clear, but it does represent a drastic change from the buildings of the International Style. For some architects, Post-Modern is a return to the styles of the 1920s and 1930s. To others it means an interest in the arbitrary geometry of the Beaux-Arts school of the 19th century. To still others it is completely radical and new. One could sum up the Post-Modern style by one word: eclectic.
9. Stranahan Hall
Architects: Munger, Munger, and Associates. Date Completed: 1985. Cost: $6.7 million
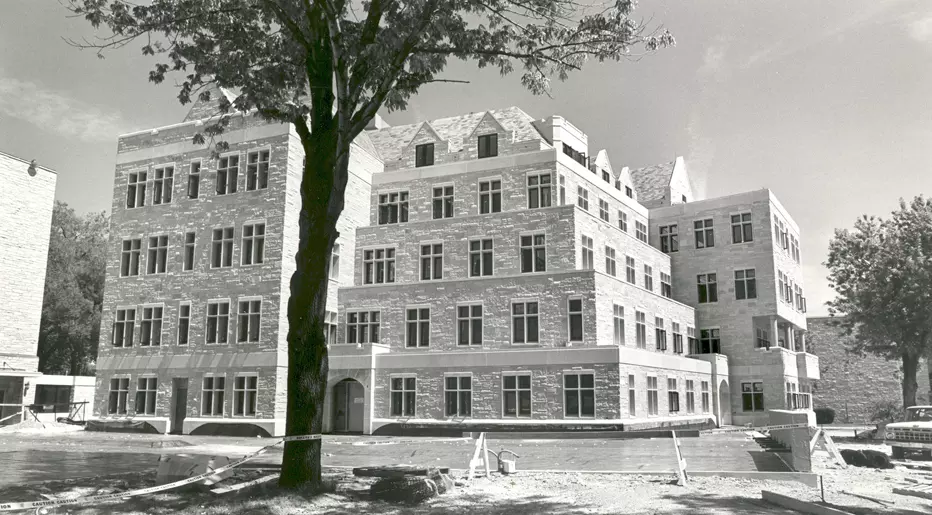 Stranahan Hall, Southwest View
Stranahan Hall, Southwest View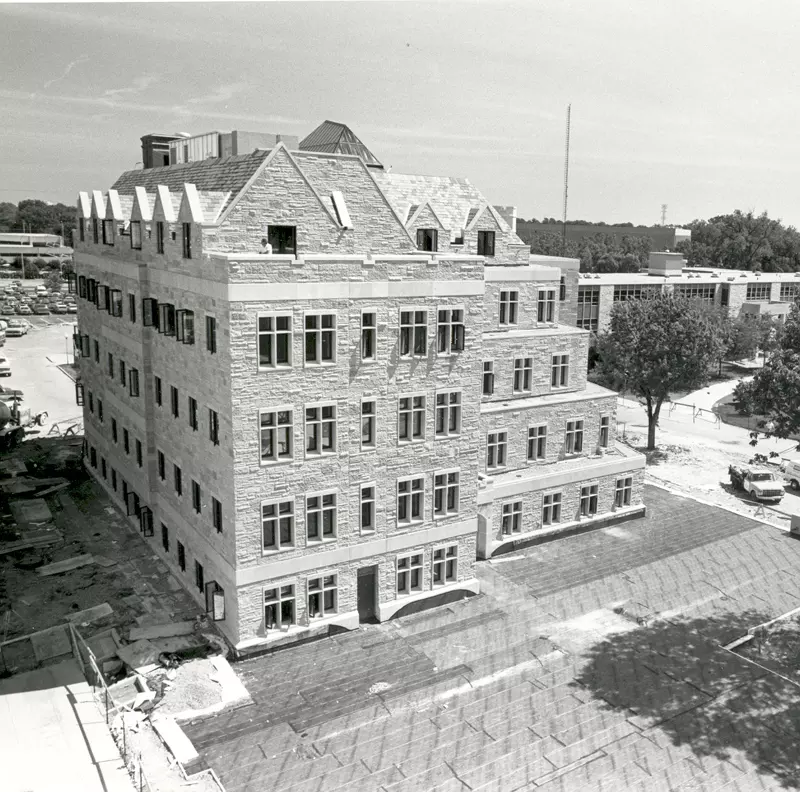 Stranahan Hall, Northwest View
Stranahan Hall, Northwest View
Stranahan Hall, home of the College of Business Administration, fits the Post-Modern label well. It is modern, yet old. It is square, yet round. It is symmetrical, yet asymmetrical. It is eclectic. Stranahan Hall has been one of the most acclaimed buildings constructed on campus. In 1986, the architectural firm won an American Institute of Architects/Society of Honor Award for the design. It has been described as "a sophisticated use of form and materials relating well to the campus's Collegiate Gothic roots."
Features to note:
- Heaviness of walls, unlike sleek glass and steel of the International buildings.
- Pointed dormer windows of the Gothic tradition.
- Rounded northeast corner, balancing against other square and pyramidal sides.
- Classical columns on south facade.
- Pointed arched doorways.
- Five-story atrium, balanced against buried first floor.
- Deeply recessed windows are a much simplified version of the leaded glass casement windows of University Hall.
10. McMaster Hall
Architects: Munger, Munger, and Associates. Date Completed: 1987. Cost: $9 million
McMaster Hall is the second building on campus to be built in the Post-Modern style. Like Stranahan Hall, it encompasses elements of the old and the new, yet its roots are clearly in the Collegiate Gothic. It is less eclectic and more traditional than Stranahan Hall.
Features to note:
- Heaviness of walls gives the feeling of permanence and tradition.
- Pointed roofs and battlement decoration are Gothic elements.
- Pointed arched doorways, chimney brick, casement windows, and slate on roofs are similar to University Hall.
- Seven-story height of central portion reminiscent of University Hall tower.
- Its traditional design contrasts with the building's intended purpose to provide a place for instruction in advanced physics and astronomy.
11. The Academic Center Residence Hall
Architects: Seyfang, Blanchard, Duket, Porter Inc. Date Completed: 1992. Cost: $8.6 million
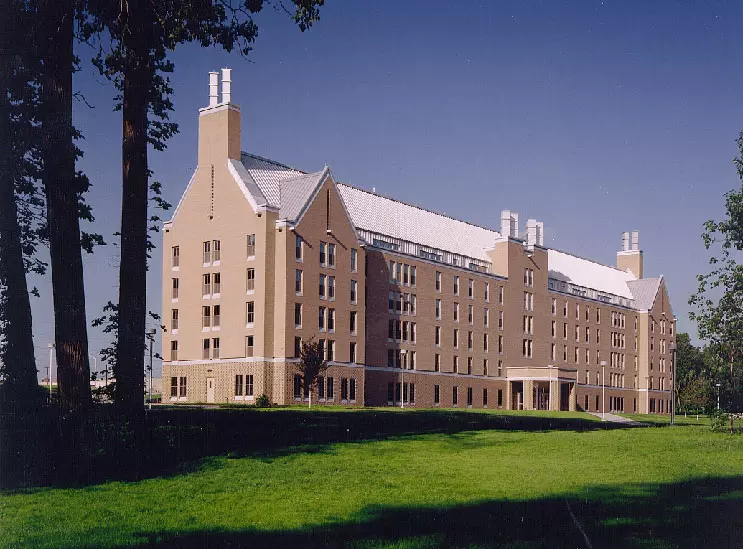 The Academic Center Residence Hall
The Academic Center Residence Hall
Typical of the eclecticism of the Post-Modern movement, the Academic Center Residence Hall combines elements of both the Gothic and International styles of architecture. The outer walls combine modern aluminum with traditional brick. The Hall unites vertical, horizontal and diagonal surface areas, along with tall, narrow windows to provide a unique blend of the old and the new.
Features to note:
- Slanted roofs reminiscent of University Hall design.
- Aluminum roof design combines elements of the old and the new.
12. Student Union Addition
Date Completed: 1994. Cost: $
Much like the Academic Center Residence Hall, the latest Student Union Addition is a combination of the Gothic and International Styles. This is exemplified in the use of both buff-colored brick in the middle of the building and Indiana limestone at each end. This combination is also evident in the design and materials used on the roof, which is peaked and made of slate on each end and flat in the middle.
Features to note:
- Middle of building is rounded showing interest in geometric shapes. This interest is reminiscent of the International as well as the Transitional styles of architecture.
- Ends of building emphasize clean vertical, horizontal, and diagonal lines, and include evidence of the Collegiate Gothic.
13. Center for Visual Arts
Architects: Frank O. Gehry and Associates. Date Completed: 1992. Cost: $10 million
The Center for Visual Arts is located adjacent to The Toledo Museum of Art in Toledo's Old West End and is the first University building designed by world- renowned architect Frank Gehry. The design of the building provides an interesting and pleasing contrast to the classical appearance of the Museum.
The Center for Visual Arts is a building of metal and glass that exemplifies the contemporary style. In designing the complex, Gehry paid special attention to balancing different geometric shapes, particularly noting the flat roof and the rounded corners of the building. The Center for Visual Arts is often noted for its award-winning design and was also featured in Time magazine.
Other Buildings of the Post-Modern Period:
The Greek Village
Architects: Munger, Munger and Associates
Date Completed: 1990
Cost: $7.4 million
Glass Bowl and Larimer Athletic Complex
Glass Bowl Renovation and Larimer Athletic Complex
Architects: Samborn, Steketee, Otis and Evans
Date Completed: 1990
Cost: $18 million
Student Recreation Center
Architects: Hastings and Chivetta
Date Completed: 1991
Cost: $14.1 million
Scott and Tucker Hall Additions
Architects: Seyfang, Blanchard, Duket, Porter Inc.
Date Completed: 1995

