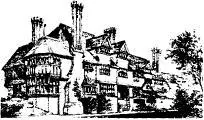Presented by the Women of the Old West End
Research, Writing, and Photography by Darren LaShelle and Richard Wall
The Old West End neighborhood is one of the largest collections of Victorian, Edwardian, and Arts and Crafts homes in the United States, and serves as a showcase of architectural styles popular with Americans around the turn of the century. The Old West End is a 'living' monument to the style, grace, and beauty of fine architecture, quality craftsmanship, and, yes, even exquisite opulence. Wealthy industrialists benefited from Toledo’s prime Great Lakes trading location, bountiful agricultural production, and riverside factory and warehouse operations. Their great wealth was evident in the suburban homes they built for their families in the area that would later become the Old West End, nestled in the heart of metropolitan Toledo.
The Tour (1998)
Situated on a large double lot overlooking the Toledo Museum of Art, the nearly 10,000-square-foot home was built for Toledo glass pioneer and museum benefactor Edward Drummond Libbey. It was designed by architect David L. Stine in a combination of shingle and colonial revival style and completed in 1885 after two years of construction. The 18-room home features a granite and shingle exterior with a large wrap-around veranda; a curved two-story bay; and the date "1895" highlighted on the south side of the house, which overlooks the Toledo Museum of Art.
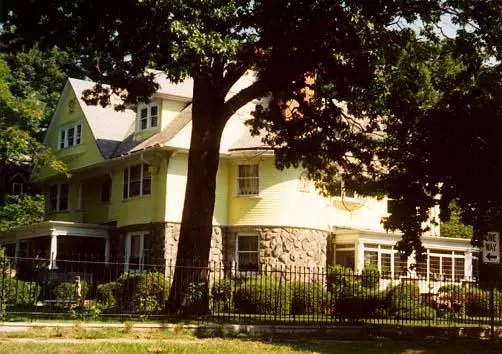 Libbey-Tschudy-Perkins Home, 2008 Scottwood Avenue
Libbey-Tschudy-Perkins Home, 2008 Scottwood Avenue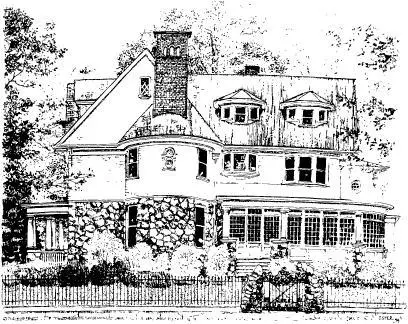 Libbey-Tschudy-Perkins Home, 2008 Scottwood Avenue
Libbey-Tschudy-Perkins Home, 2008 Scottwood Avenue
Nearby are several very old copper beech trees that were transplanted by Mrs. Florence Scott Libbey from the fashionable grounds of her father's estate on Monroe Street, which the Libbeys donated as the site for the Toledo Museum of Art.
The interior grandeur begins in the 30-foot reception hall highlighted by a cherry wood grand staircase featuring a large stained glass bay. Flowing off the reception hall is a music room, a mahogany parlor, and an ornately paneled dining room accented by 10 hand-carved lions' heads. Repeated throughout the house are dentil, egg and dart, and bead and reel moldings; and doric, ionic, and Corinthian order columns.
Prominent throughout the home are cherry, oak, and mahogany hand-carved wood works; pillars; mantles; stained, leaded, and curved glass windows; and built-in bookcases. One of the many fireplaces features hand-painted Delft tile imported from the Netherlands. The third floor, which originally housed the servants, has been converted to bedrooms and an office. Bathrooms in the home feature pedestal lavs, oversized claw tubs, and a marble shower with full body spray. Other interesting features of the home are the underground wine cellar and many of the original gas light fixtures, most of which have been converted to electric.
In 1983, the residence was named a National Historical Landmark because of Mr. Libbey's contributions to the glass industry in the United States. Florence Scott Libbey was the daughter of Maurice A. Scott and the granddaughter of Jessup Scott, who donated the land on which the University of Toledo was built and for whom Scott High School was named. Sometime after Mr. Libbey's death in 1925, Mrs. Libbey vacated the house. From 1927 to 1937, Mary A. and Hattie B. McConkey were the residents. From 1938, the year Mrs. Libbey died, until 1940 the house was vacant. Dr. Herbert C. Weller bought the home from the Libbey Estate in 1941. He sold it in 1966 to the Toledo Society for Crippled Children. Since 1979 the home has served as a single family residence.
The Julius G. Lamson House, 2056 Scottwood Avenue
This house, built in 1903, was designed by Toledo architect David L. Stine. Unlike Stine's design for the Libbey House, this structure shows the influence of the American Colonial Revival. It is one of the few residences in the Old West End still maintained by the original family.
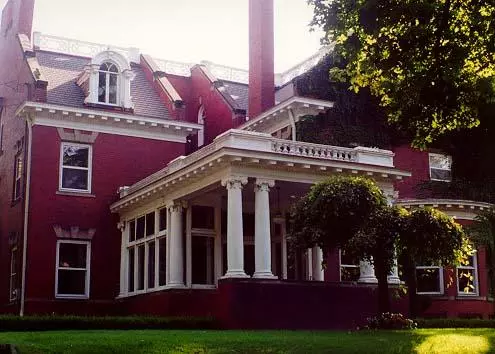 The Julius G. Lamson House, 2056 Scottwood Avenue
The Julius G. Lamson House, 2056 Scottwood Avenue
The Barber Carriage House, 2271 Scottwood Avenue
This carriage house is a grand addition to the home built on the lot in 1897 for Dr. Barber, a prominent dentist in Toledo. Originally, it was home to the livery man and four horses. The exterior is a blend of clapboard siding and shingle style, typical of the Victorian era.
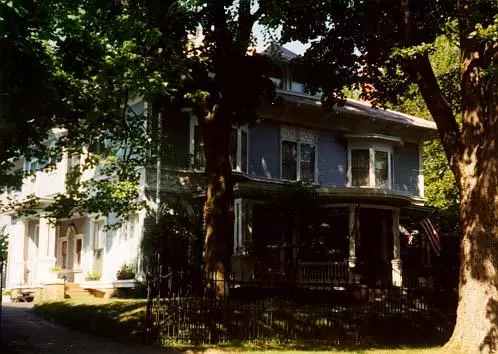 The Barber Carriage House, 2271 Scottwood Avenue
The Barber Carriage House, 2271 Scottwood Avenue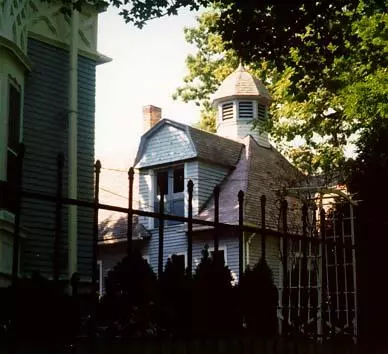 The Barber Carriage House, 2271 Scottwood Avenue
The Barber Carriage House, 2271 Scottwood Avenue
The carriage house boasts over 3,000 square feet, including a half basement. It was heated at one time with coal and was then converted to gas with a boiler in the cellar. The only radiator left is located in the washing or bathing area that was used for the horses.
The carriage room originally had an oak floor. There are four horse stalls and one large stall that was known as the birthing stable. After washing the stalls, the water drained into the narrow trough located in front of the stalls. As you look around this room you will also see an oats cleaner found next to the first stall and a small sliding door, behind which the hay was kept. At the far end of the building is the tack room. This was a storage area for the harness equipment. The semicircular room in the front is where the horse collar and blankets were stored. This is also where the driver would wait for a call from the main house. The bulls-eye and fluted molding can be seen above the windows in the carriage room. The carriage is called a Doctor's Buggy, and was manufactured in Millersburg, Ohio.
The second floor houses the sleeping quarters complete with a wash basin, closet, and original gas conversion electric chandelier. In the summer, transoms above the doors provided ventilation for the livery man. The large room beyond was storage for the different carriages and the sleigh, which would have been raised and lowered by the carriage lift. The large room to the back was storage for the hay and straw.
The Moses G. Bloch House, 2272 Scottwood Avenue
Built in 1909, this house is an adaptation of Frank Lloyd Wright's Prairie style. It exhibits a low-pitched hip roof, wide eaves, and stucco and brick walls featuring bands of casement windows.
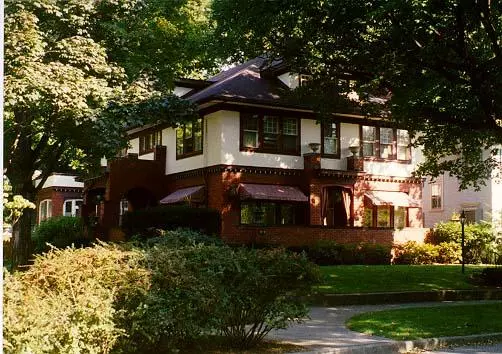 The Moses G. Bloch House, 2272 Scottwood Avenue
The Moses G. Bloch House, 2272 Scottwood Avenue
The Wright-Wilmington House, 2320 Scottwood Avenue
This rose brick Queen Anne style home was constructed circa 1895 for Albert G. Wright – founder of the Jennison Wright Company – who lived here until 1911. It was then purchased by William Wilmington of the Wilmington Luggage Company, which in later years was on the main floor of the original Lamson's store in Downtown Toledo. The home remained in the Wilmington family until the mid 1960s.
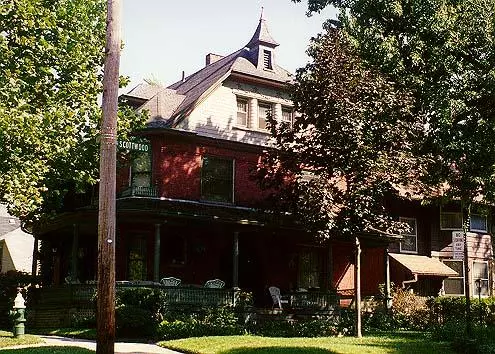 The Wright-Wilmington House, 2320 Scottwood Avenue
The Wright-Wilmington House, 2320 Scottwood Avenue
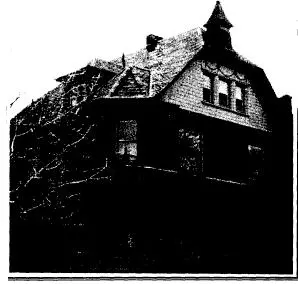 The Wright-Wilmington House, 2320 Scottwood Avenue
The Wright-Wilmington House, 2320 Scottwood Avenue
The house has a rare Hip-On Gable roof, a shingle gable wall curving into the gable window, and an even rarer cupola above the gable. The broad encircling veranda sits on a foundation of cut stone. The main entrance is set off by a Richardsonian-Romanesque arch surround, tile entry, the original doors, and hardware.
Throughout the first floor are oak and cherry woods, with egg and dart and bead and reel detailed moldings. The foyer is highlighted by a solid oak fireplace, and the fireplace in the living room is solid cherry. Pocket doors in the living room are cherry on the living room side and oak on the foyer side. There are also pocket doors in the dining room, which has two built-in china cabinets with curved glass. The modern kitchen has original pine wainscoting on two walls. The second-floor bedroom and bath area is spacious with nine-foot ceilings and a variety of "built-ins." The pine woodwork has been painted, which is typical of many homes.
The Edward F. Brucker House, 2055 Robinwood Avenue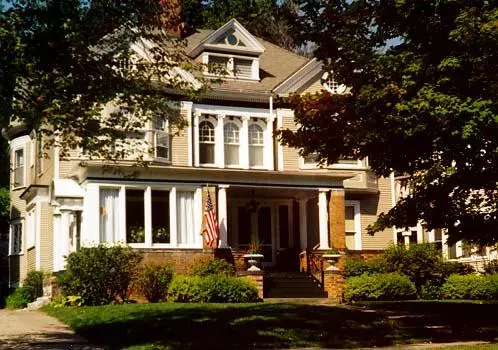 The Edward F. Brucker House, 2055 Robinwood Avenue
The Edward F. Brucker House, 2055 Robinwood Avenue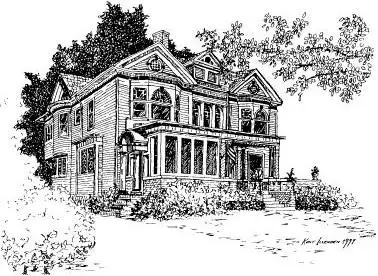 The Edward V. Brucker House, 2055 Robinwood Avenue
The Edward V. Brucker House, 2055 Robinwood Avenue
This Gothic Revival House was built in 1897 for Edward F. Brucker, who came from Bay City, Michigan in 1893. Founder and president of the Karavan Coffee Company, Mr. Brucker also played an important part in the construction of Rosary Cathedral as a member of that church's original building committee. Mrs. Brucker, a founder and first president of the Toledo Council of Catholic Charities, was also active in civic and cultural affairs. The Bruckers had four children. Mrs. Brucker died in 1944; Mr. Brucker died in 1948.
The vestibule, with its original marbled mosaic tile floor and leaded glass sidelights, leads into the front hall with a gas fireplace surrounded by mosaic tile. All of the woodwork in the front hall and the stairway had been painted. The current owner stripped off the paint and found it was all oak.
Off the hall to the right are pocket doors opening to the dining room with its own wood-burning fireplace. Across the hall is the living room with its original brass chandelier, a fireplace, and a built-in window seat. At the far end of the living room is a sunroom which is thought to have been enclosed after the home was built.
The built-in mahogany buffet in the dining room has leaded glass doors. Opposite the buffet is the original built-in linen and silver cabinet. If you're counting, the fourth fireplace on the first level of the house is located in the dining room. The kitchen is completely new and enlarged. In the half-bath off the kitchen is a leaded glass window. The second floor has five bedrooms and two full baths. There is one bedroom on the third floor.
Henahan-Brenyan House, 2052 Robinwood Avenue
Architect unknown, built in 1894. This massive sandstone castle was built by the stone contractor, Michael Henahan, for himself. Its Romanesque architectural mode related it to the work of Henry Hobson Richardson, whose Trinity Church of 1873 in Boston won praise throughout the country.
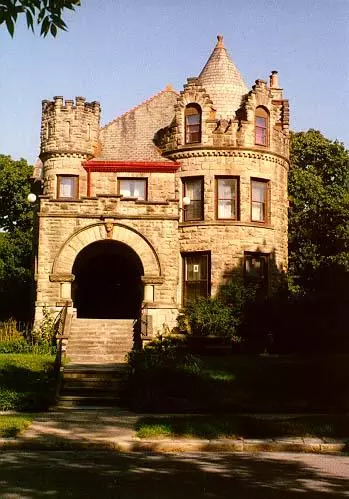 Henahan-Brenyan House, 2052 Robinwood Avenue
Henahan-Brenyan House, 2052 Robinwood Avenue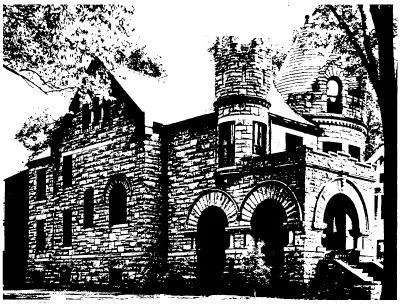 Henahan-Brenyan House, 2052 Robinwood Avenue
Henahan-Brenyan House, 2052 Robinwood Avenue
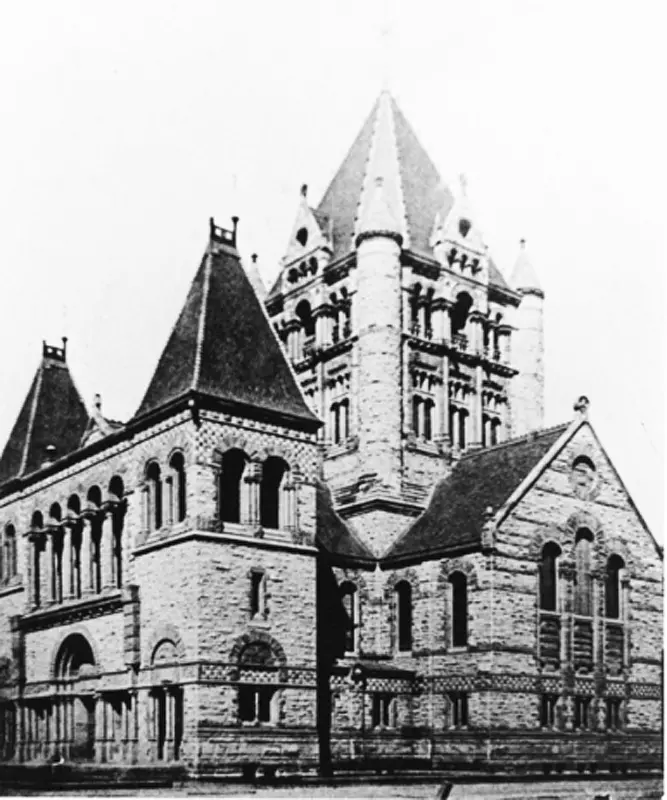 1877 View of Trinity Church, Boston, H. H. Richardson. architect, built 1873-77
1877 View of Trinity Church, Boston, H. H. Richardson. architect, built 1873-77
Tillinghast-Murray-Willys Home, 2210 Robinwood Avenue
This English Tudor mansion was built in 1901 for Alvin B. Tillinghast, a licorice tycoon and patron of the arts. Despite his apparent wealth, Mr. Tillinghast went bankrupt building the house and turned it back over to the construction company. The construction company in turn traded the house for 12 Pope-Toledo cars produced by one of Toledo's great automotive industrialists, John North Willys, who founded Willys-Overland.
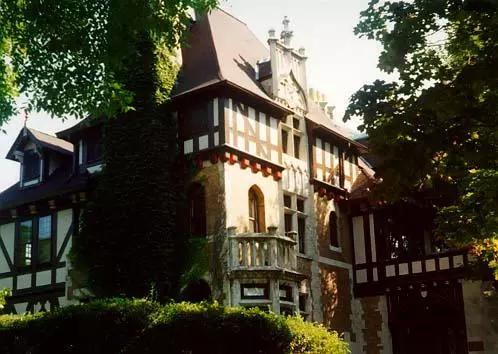 The Tillinghast-Murray-Willys Home, 2210 Robinwood Avenue
The Tillinghast-Murray-Willys Home, 2210 Robinwood Avenue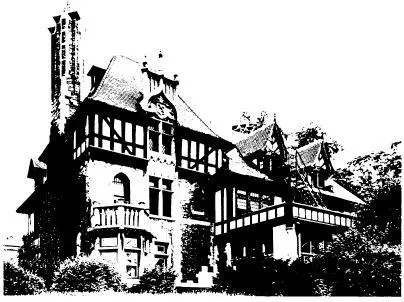 The Tillinghast/Murray-Willys House, 2210 Robinwood Ave.
The Tillinghast/Murray-Willys House, 2210 Robinwood Ave.
Other drawings of this house
The foyer of the Murray-Willys home boasts a gold-leafed ceiling with a beautiful staircase leading to the second floor. The massive living room contains the largest of the many gas fireplaces in the home. The spectacular dining room features ornately carved mahogany woodwork and the original, hand-carved chandelier. The library features the original wainscoting and a fresh air ventilating system. The kitchen has been completely remodeled with all new cabinets, which are designed to match the existing cabinets in the cook's and butler's pantry. Through persistence and careful attention to detail, Michael and Ellen Murray have restored this Old West End landmark to its original elegance.
Frederick O. Paddock House, 2233 Robinwood Avenue
Built in 1892, this house is unusual in its lavish use of sandstone, brick, and shingle. The basic form and prominent tower, asymmetrical gables, and generous curving veranda are in keeping with the Shingle style.
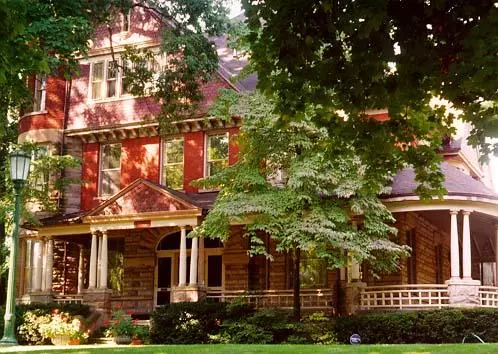 Frederick O. Paddock House, 2233 Robinwood Avenue
Frederick O. Paddock House, 2233 Robinwood Avenue
Julian H. Tyler House, 2251 Robinwood Avenue
Judge Tyler's Detroit architects derived the design of this house from 18th century American Georgian sources combined with the diluted Palladianism which characterized the work of the New York firm McKim, Mead & White.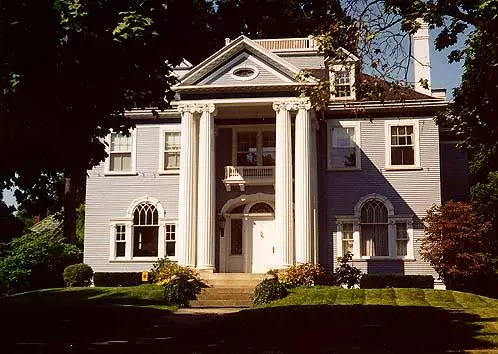 Julian H. Tyler House, 2251 Robinwood Avenue
Julian H. Tyler House, 2251 Robinwood Avenue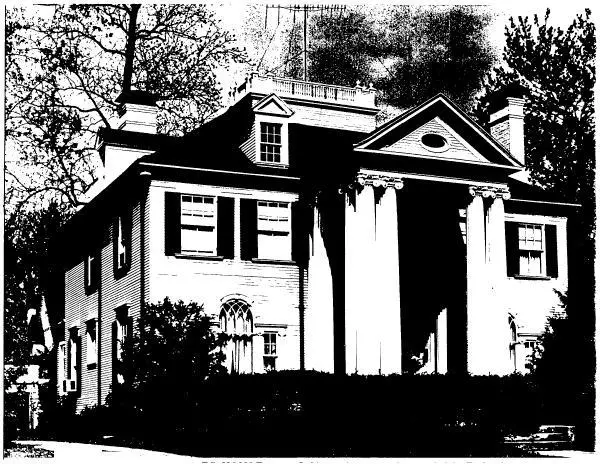 Julian H. Tyler House, 2251 Robinwood Avenue, Rogers & McFarland, architects, built, 1897.
Julian H. Tyler House, 2251 Robinwood Avenue, Rogers & McFarland, architects, built, 1897.
William H. Currier House, 2611 Robinwood Avenue
The Italian style of this house is most apparent on the south side which has an unusual flat tile roof, stucco extension walls, and arched windows on the second floor. Built in 1910, this house's gabled dormers and fan windows face the front and side. French doors lead to a large veranda. Basket arches surround the front windows and door.
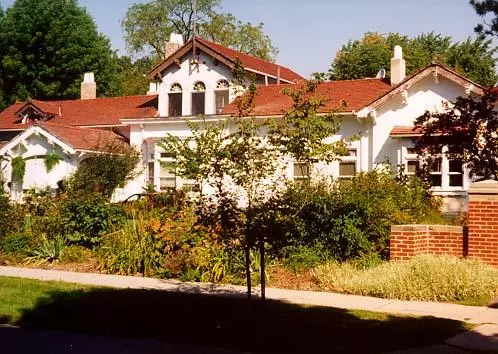 William H. Currier House, 2611 Robinwood Avenue
William H. Currier House, 2611 Robinwood Avenue
Stranahan-Rothschild House, 2104 Parkwood Avenue
Originally built in 1907 for $14,000, this house once had a large front porch. The Georgian Revival style house is now entered by beautiful circular front steps.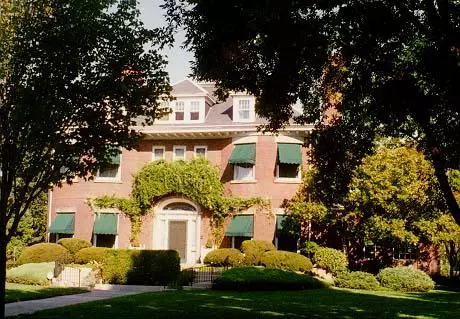 Stranahan-Rothschild House, 2104 Parkwood Avenue
Stranahan-Rothschild House, 2104 Parkwood Avenue
Leeper-Geddes House, 2116 Parkwood Avenue
This home was the residence of the Roman Catholic Bishop of Toledo. Thomas F. Huber was its architect and it was built in 1903. One of the most palatial houses surviving in the area was designed in a style widely admired since the building of the White House. Though the veranda is a Victorian invention, Huber's treatment of the bowed element; the detailing; and the proportions reflect the late Italian Renaissance architecture of Palladio.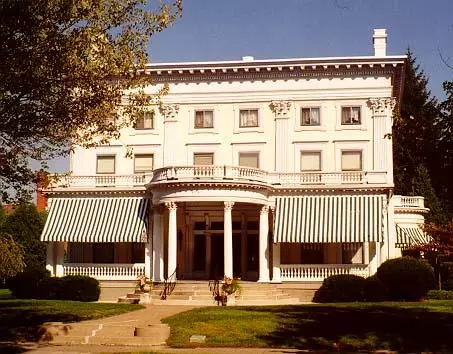 Leeper-Geddes House, 2116 Parkwood Avenue
Leeper-Geddes House, 2116 Parkwood Avenue
Waite-Radcliff-Coder Home, 2256 Collingwood Boulevard
The Italian Renaissance style of this home is well represented by its rectangular design with composite columns, brick and sandstone construction, and the carved stone and zinc panels above many of the windows. The house was designed by architect Ed Fallis and built in 1892 for John Waite, a Toledo plumbing contractor.
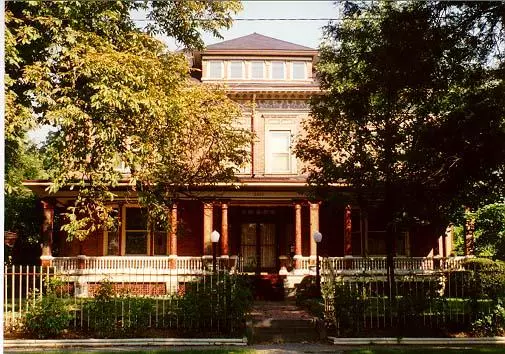 Waite-Radcliff-Coder Home, 2256 Collingwood Boulevard
Waite-Radcliff-Coder Home, 2256 Collingwood Boulevard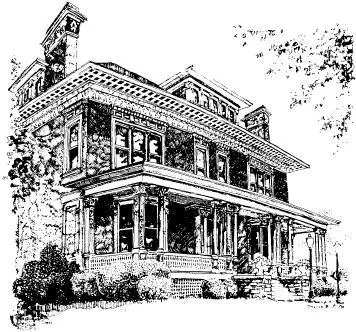 Waite-Radcliff-Coder Home, 2256 Collingwood Boulevard
Waite-Radcliff-Coder Home, 2256 Collingwood Boulevard
The interior of the house is rich with imported and rare adornments. The foyer and staircase are done in white oak. The living room woodwork is birdseye and ribbon maple. Also in the living room are excellent examples of chandeliers and sconces by Faukebach, and a hand-carved Italian mantelpiece imported from France. The coffered ceilings were imported in sections from England. Another English import is the Zuber mural in the dining room. Even though the wallpaper was damaged when a covering layer was removed, it is still considered to be museum quality. The original wood blocks used to print this paper still exist at the French manufacturer's plant.
Throughout the home are 800 pieces of cut, beveled glass, including original beveled glass doors and windows.
Klosinski-Winfield Home, 2351 Glenwood Avenue
This eclectic Four Square home was built in 1907 for John Winfield, a prominent produce broker and travel agent who lived there until 1913. From 1916 to 1938, the home was occupied by Dr. Walter Snyder, a prominent Toledo eye surgeon. The house became a boarding house in 1940 and changed hands six times before it was purchased by Frank Klosinski in 1986.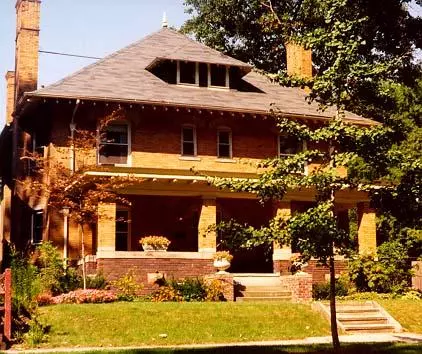 Klosinski-Winfield Home, 2351 Glenwood Avenue
Klosinski-Winfield Home, 2351 Glenwood Avenue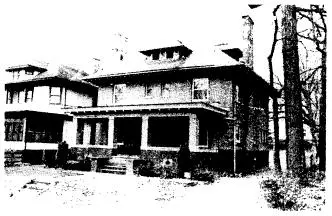 Klosinski-Winfield Home, 2351 Glenwood Ave.
Klosinski-Winfield Home, 2351 Glenwood Ave.
This lovely home was built of New York yellow brick, which gets its distinctive color from its high iron content. The handsome yellow brick exterior is accented with a sandstone trim. The interior of the home boasts oak woodwork, beamed ceilings, massive stained glass windows, and three fireplaces. Given the past neglect and alterations of this home, Mr. Klosinski's complete renovation of this magnificent structure demonstrates the potential for elegance that is present in many Old West End homes.
About the Women of the Old West End
In 1969, The Women of the Old West End was founded to enhance the quality of life in Toledo's Old West End neighborhood. For nearly thirty years, this non-profit organization has dedicated itself to promoting neighborhood preservation and fostering friendship and economic stability within the boundaries of this nationally designated historic district. The Women of the Old West End is also committed to improving the quality of education for Old West End children and promoting our neighborhood as a unique and desirable place to live and work.


