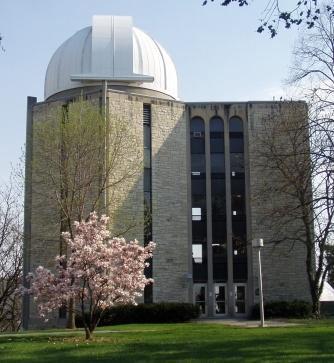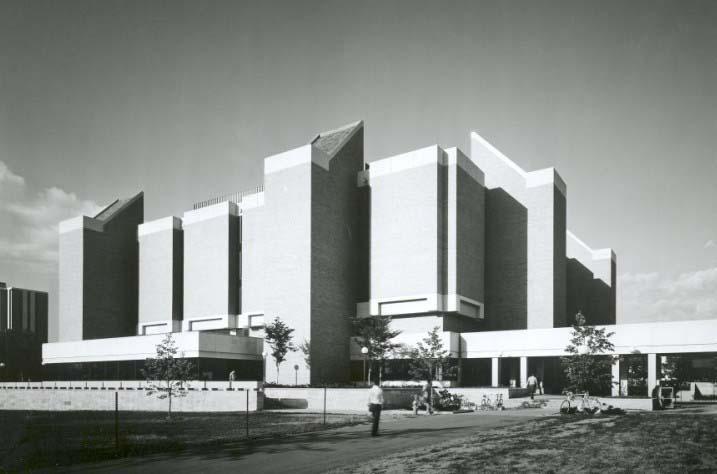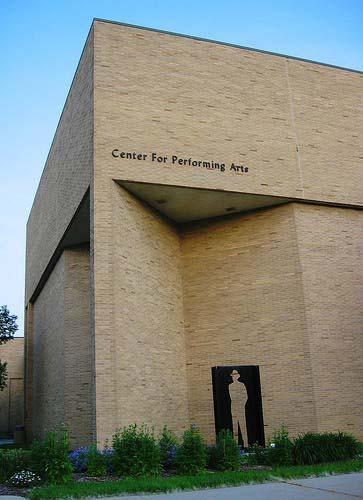Transitional Style
The buildings of the late 1960s and 1970s exhibit features associated with several styles. They are transitional between the extremes of the International Style and the new look of the Post-Modern Style. They include elements of the New Formalism, a style promoted by Minoru Yamasaki, who designed the buildings on the Medical College of Ohio campus. Other influential figures of this transitional period include Charles-Edouard Le Corbusier and Philip Johnson. All were reacting against the severities and the programmed look of the International Style as seen in structures such as the Engineering-Science Building and Snyder Memorial. These transitional buildings are typified by the combination of geometrical shapes to form structures. There is less interest in flat surfaces and more on round. Another common feature of this period is the use of a series of tall rounded colonnade archways. Absolute symmetry is replaced with varied shapes balanced against one another.
John F. Savage Hall
Ritter Astrophysical Research Center
Architects: Richards, Bauer, and Moorhead. Date Completed: 1967. Cost: $1 million
 Ritter Astrophysical Research Center
Ritter Astrophysical Research Center
Of the four academic buildings built in the 1960s three housed the sciences. Ritter Astrophysical Research Center reflects many transitional elements between strict Internationalism and New Formalism.
Features to note:
- Use of glass and steel less prominent than in the Engineering-Science or Snyder Memorial buildings, although colored panels are used to separate the floors in a way similar to the other buildings.
- The tower portion housing the telescope is slightly rounded with cog-like protrusions, showing a mechanization and geometrical influence.
- Strict symmetry is replaced by varied yet balanced elements.
- The series of tall, rounded archway decorations is common in New Formalism.
William S. Carlson Library
Architects: Munger, Munger, and Associates. Date Completed: 1973. Cost: $8 million
Carlson Library begins a trend back to the Gothic tradition in UT architecture. While showing some International Style components, it has obvious elements of Gothicism as well. There was a conscious effort by the architects to incorporate slanted roofs and Gothic towers in the design. The Law Center, constructed at the same time, reflects similar transitional elements. Geometrical shapes are important parts of both buildings.
Features to note:
- Eight protruding towers, showing the Le Corbusier interest in combining geometrical shapes.
- Slanted roofs on towers, showing both an interest in geometry and a throwback to Gothicism.
- Separation of buildings into sections and towers at corners help create vertical feeling to balance the horizontal bands of color.
Other Buildings of the Transitional Period:
Law Center
Center for Performing Arts




